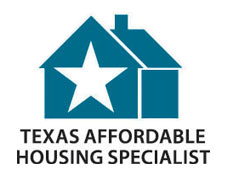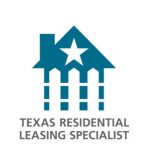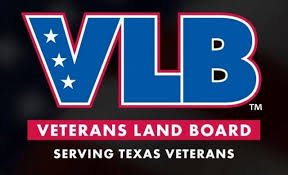


Listing Courtesy of: SABOR / Acquire Real Estate - Contact: swingersellsrealestate@gmail.com - (210) 885-6683
3809 Cassia Ct Bulverde, TX 78163
Pending (105 Days)
$424,000
MLS #:
1748075
1748075
Taxes
$11,358(2022)
$11,358(2022)
Lot Size
9,060 SQFT
9,060 SQFT
Type
Single-Family Home
Single-Family Home
Year Built
2021
2021
Style
One Story
One Story
Views
Yes
Yes
School District
Comal
Comal
County
Comal County
Comal County
Listed By
Lori Swinger, Acquire Real Estate, Contact: swingersellsrealestate@gmail.com - (210) 885-6683
Source
SABOR
Last checked May 14 2024 at 10:07 PM GMT+0000
SABOR
Last checked May 14 2024 at 10:07 PM GMT+0000
Bathroom Details
Interior Features
- One Living Area
- Breakfast Bar
- High Ceilings
- Cable Tv Available
- All Bedrooms Downstairs
- Utility Room Inside
- Liv/Din Combo
- Island Kitchen
- Pull Down Storage
- Laundry Main Level
- All Remain
- Eat-In Kitchen
- Open Floor Plan
- Laundry Room
- High Speed Internet
- Walk In Closets
- Walk-In Pantry
Kitchen
- Kitchen
Community Information
- F
Subdivision
- Johnson Ranch - Comal
Property Features
- Cul-De-Sac/Dead End
- County View
- On Greenbelt
Heating and Cooling
- Central
- Heat Pump
- One Central
Basement Information
- Slab
Homeowners Association Information
- Dues: $255
Flooring
- Ceramic Tile
Exterior Features
- Brick
- 4 Sides Masonry
- Cement Fiber
- Stone/Rock
Utility Information
- Sewer: Sewer System, Water System
- Fuel: Natural Gas
School Information
- Elementary School: Johnson Ranch
- Middle School: Spring Branch
- High School: Smithson Valley
Garage
- Two Car Garage
Parking
- Attached
- Two Car Garage
Living Area
- 2,345 sqft
Additional Information: Acquire Real Estate | swingersellsrealestate@gmail.com - (210) 885-6683
Location
Estimated Monthly Mortgage Payment
*Based on Fixed Interest Rate withe a 30 year term, principal and interest only
Listing price
Down payment
%
Interest rate
%Mortgage calculator estimates are provided by JB Goodwin Realtors and are intended for information use only. Your payments may be higher or lower and all loans are subject to credit approval.
Disclaimer: Copyright 2024 San Antonio Board of Realtors. All rights reserved. This information is deemed reliable, but not guaranteed. The information being provided is for consumers’ personal, non-commercial use and may not be used for any purpose other than to identify prospective properties consumers may be interested in purchasing. Data last updated 5/14/24 15:07












Description