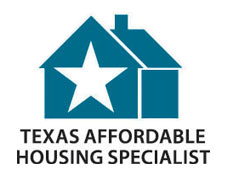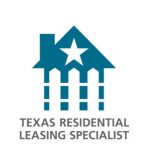


Listing Courtesy of: Austin Board of Realtors / Jbgoodwin Northwest / Tish Darey / JBGoodwin - Northwest / Jeff Darey - Contact: (512) 502-7800
1600 Rio Grande Street Austin, TX 78701
Pending (155 Days)
$2,999,000
MLS #:
8445980
8445980
Taxes
$48,886(2023)
$48,886(2023)
Lot Size
0.25 acres
0.25 acres
Type
Single-Family Home
Single-Family Home
Year Built
1896
1896
Views
City
City
School District
Austin Isd
Austin Isd
County
Travis County
Travis County
Community
Division E
Division E
Listed By
Tish Darey, Jbgoodwin Northwest, Contact: (512) 502-7800
Jeff Darey, JBGoodwin - Northwest
Jeff Darey, JBGoodwin - Northwest
Source
Austin Board of Realtors
Last checked May 1 2024 at 1:37 PM GMT+0000
Austin Board of Realtors
Last checked May 1 2024 at 1:37 PM GMT+0000
Bathroom Details
- Full Bathroom: 1
- Half Bathrooms: 3
Interior Features
- Windows: Shutters
- Windows: Window Treatments
- Water Purifier Owned
- Washer
- Tankless Water Heater
- Stainless Steel Appliance(s)
- Range Hood
- Microwave
- Gas Range
- Dryer
- Disposal
- Dishwasher
- Built-In Oven
- Laundry: Upper Level
- Laundry: Washer Hookup
- Laundry: Inside
- Laundry: Laundry Closet
- Laundry: In Bathroom
- Walk-In Closet(s)
- Storage
- Smart Thermostat
- Separate/Formal Dining Room
- Recessed Lighting
- Natural Woodwork
- Multiple Living Areas
- Multiple Dining Areas
- Kitchen Island
- Interior Steps
- High Speed Internet
- High Ceilings
- Granite Counters
- Eat-In Kitchen
- Crown Molding
- Ceiling Fan(s)
- Built-In Features
- Breakfast Bar
Subdivision
- Division E
Lot Information
- Trees Large Size
- Sprinklers Automatic
- Landscaped
- Front Yard
- Corner Lot
- City Lot
- Back Yard
Property Features
- Fireplace: Family Room
- Fireplace: Dining Room
- Fireplace: Bedroom
- Fireplace: 3
- Foundation: Slab
- Foundation: Pillar/Post/Pier
Heating and Cooling
- Fireplace(s)
- Electric
- Central
- Central Air
- Ceiling Fan(s)
Flooring
- Carpet
- Tile
- Wood
Exterior Features
- Roof: Shingle
- Roof: Composition
Utility Information
- Utilities: Water Source: Public, Water Connected, Sewer Connected, Natural Gas Connected, Electricity Connected
- Sewer: Public Sewer
School Information
- Elementary School: Bryker Woods
- Middle School: O Henry
- High School: Austin
Parking
- Driveway
Stories
- 2
Living Area
- 3,370 sqft
Additional Listing Info
- Buyer Brokerage Commission: 3.000
Location
Estimated Monthly Mortgage Payment
*Based on Fixed Interest Rate withe a 30 year term, principal and interest only
Listing price
Down payment
%
Interest rate
%Mortgage calculator estimates are provided by JB Goodwin Realtors and are intended for information use only. Your payments may be higher or lower and all loans are subject to credit approval.
Disclaimer: Copyright 2024 Austin Association of Realtors. All rights reserved. This information is deemed reliable, but not guaranteed. The information being provided is for consumers’ personal, non-commercial use and may not be used for any purpose other than to identify prospective properties consumers may be interested in purchasing. Data last updated 5/1/24 06:37












Description